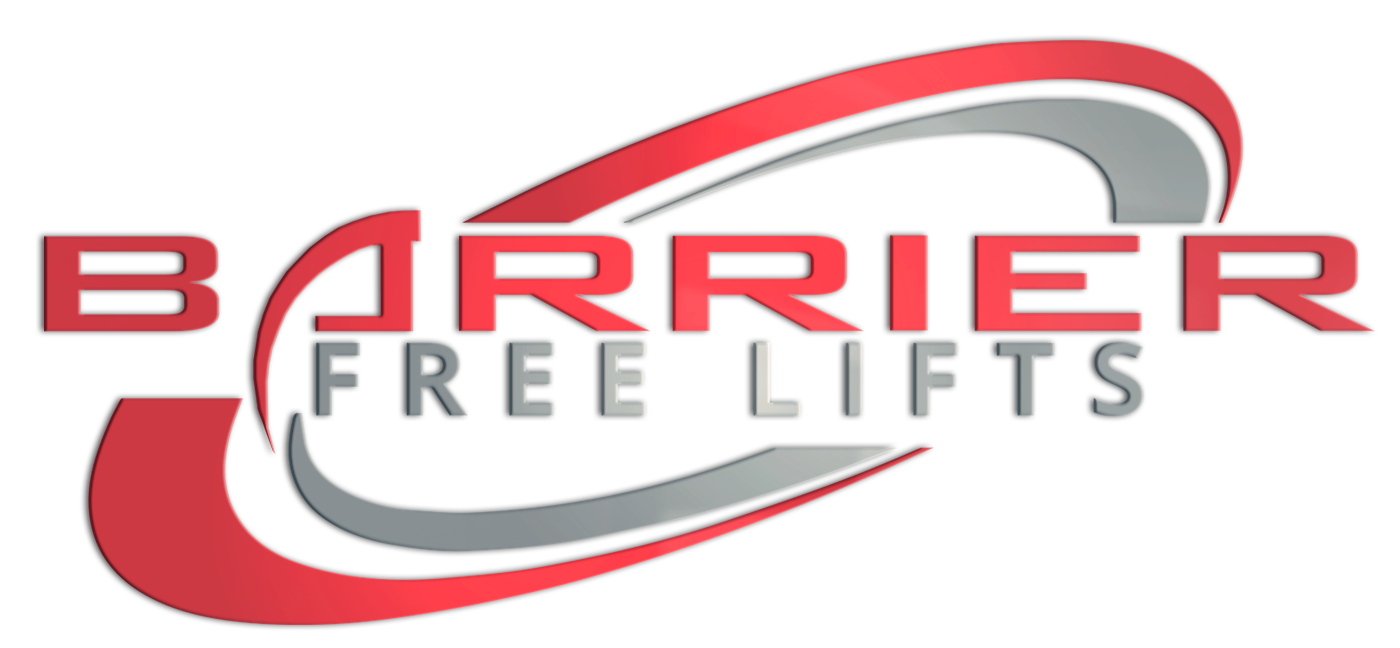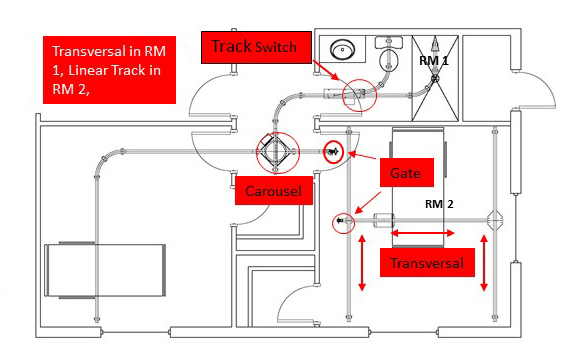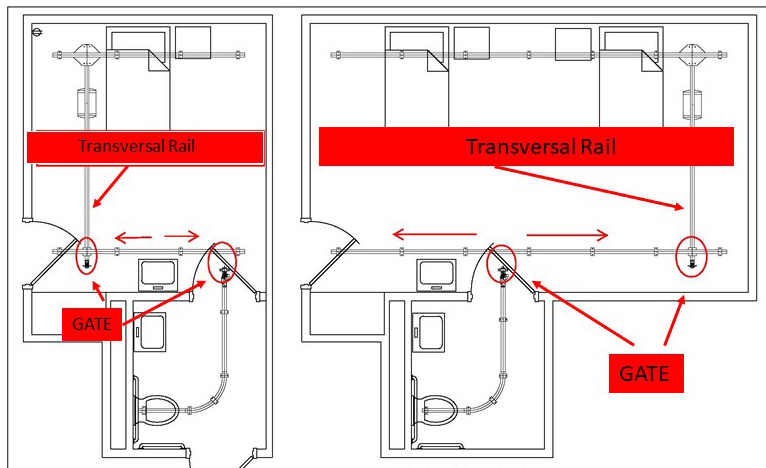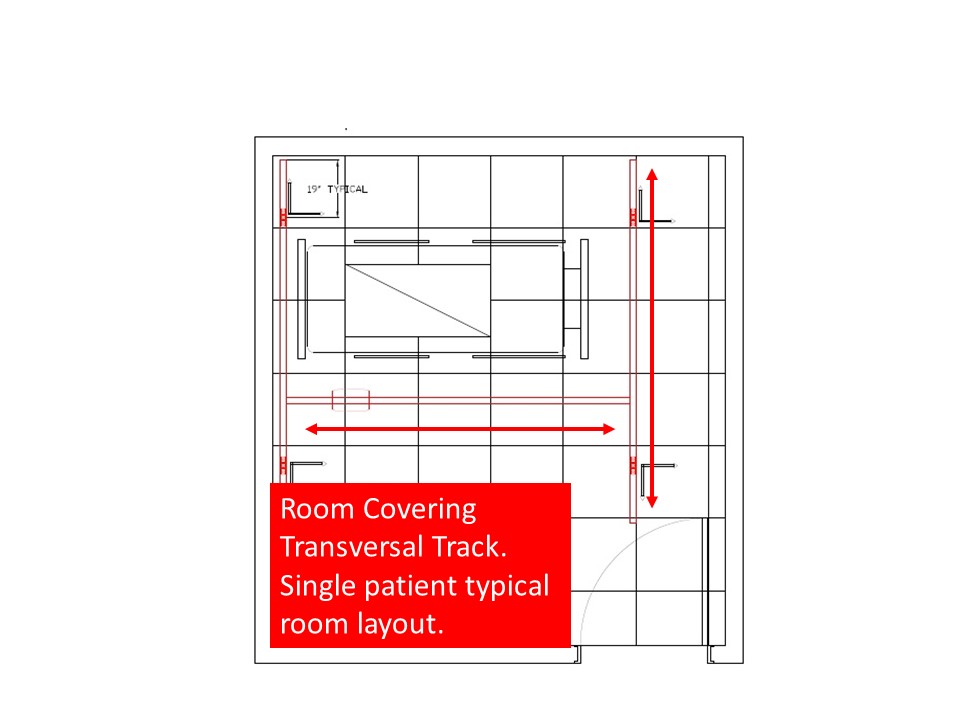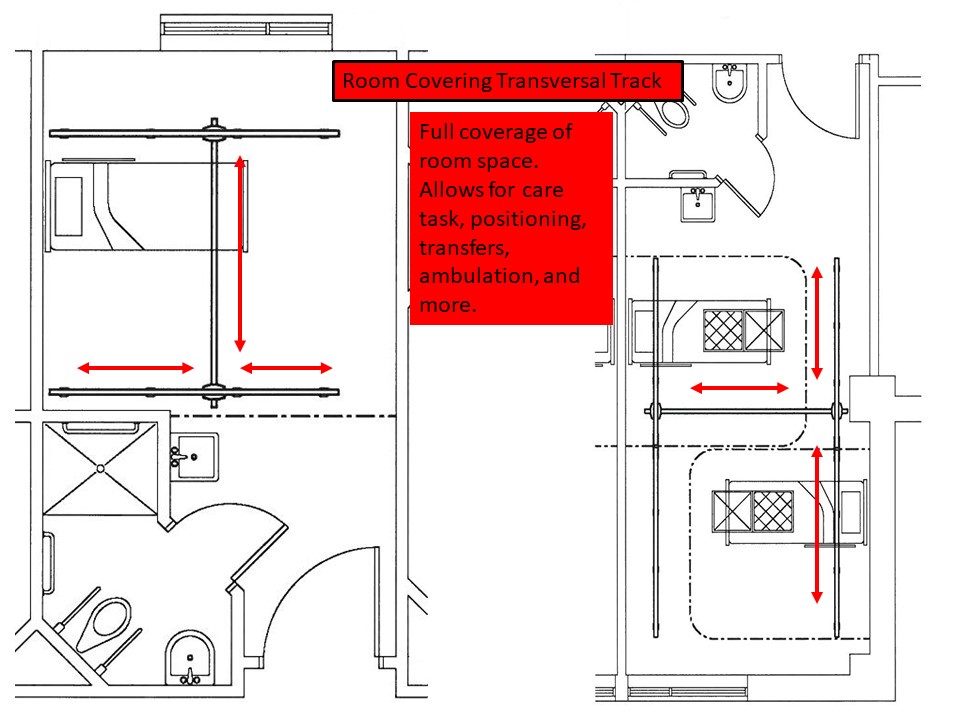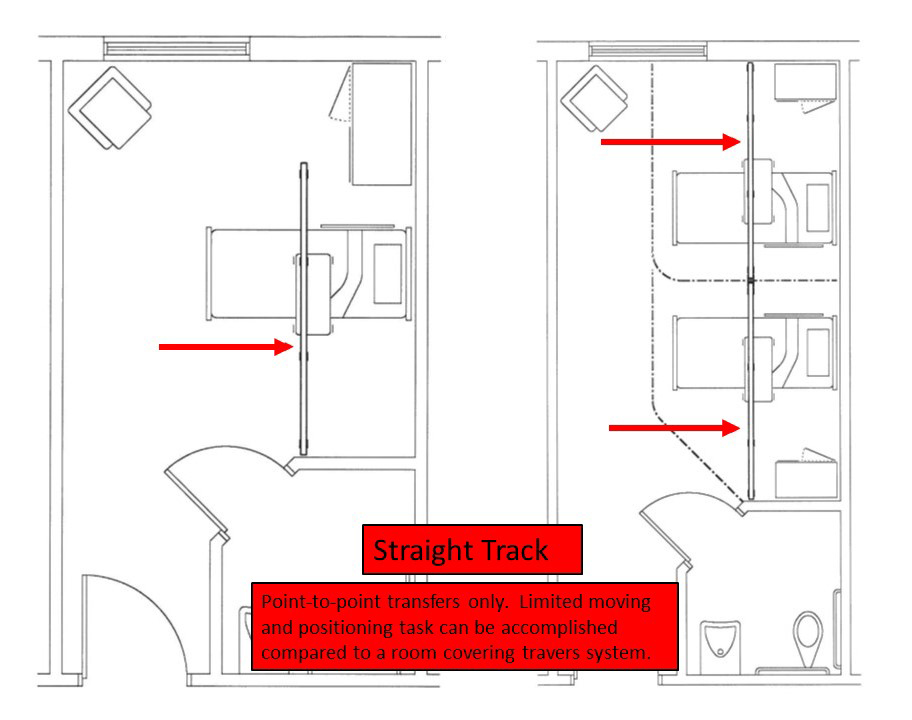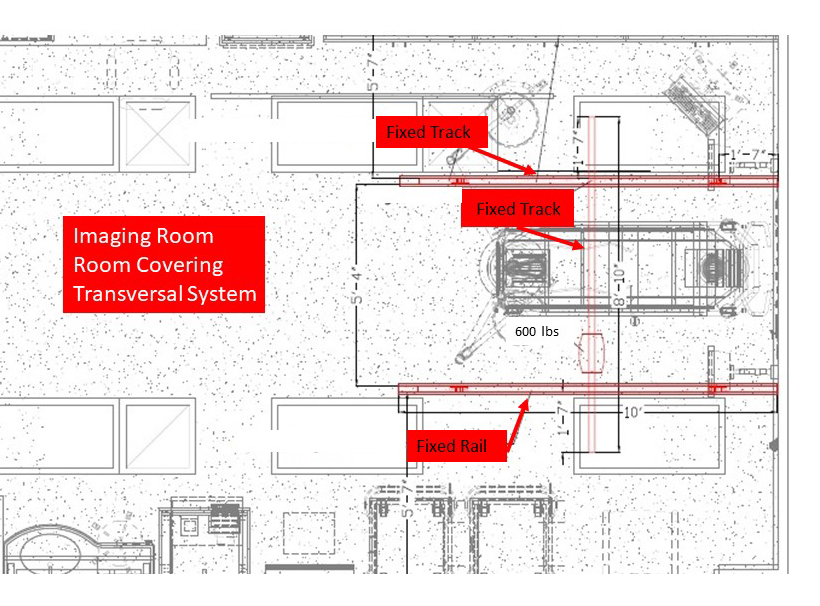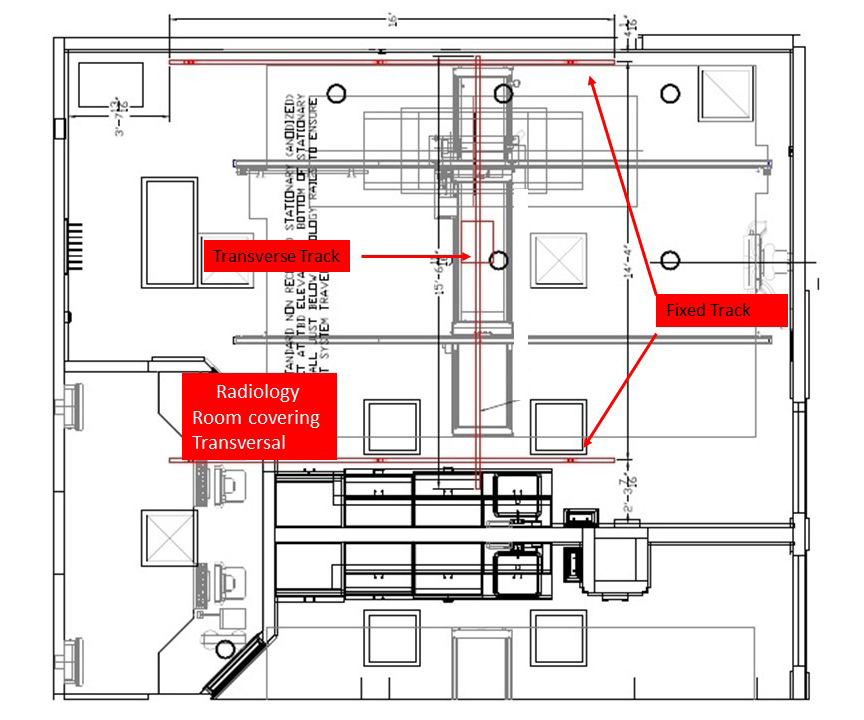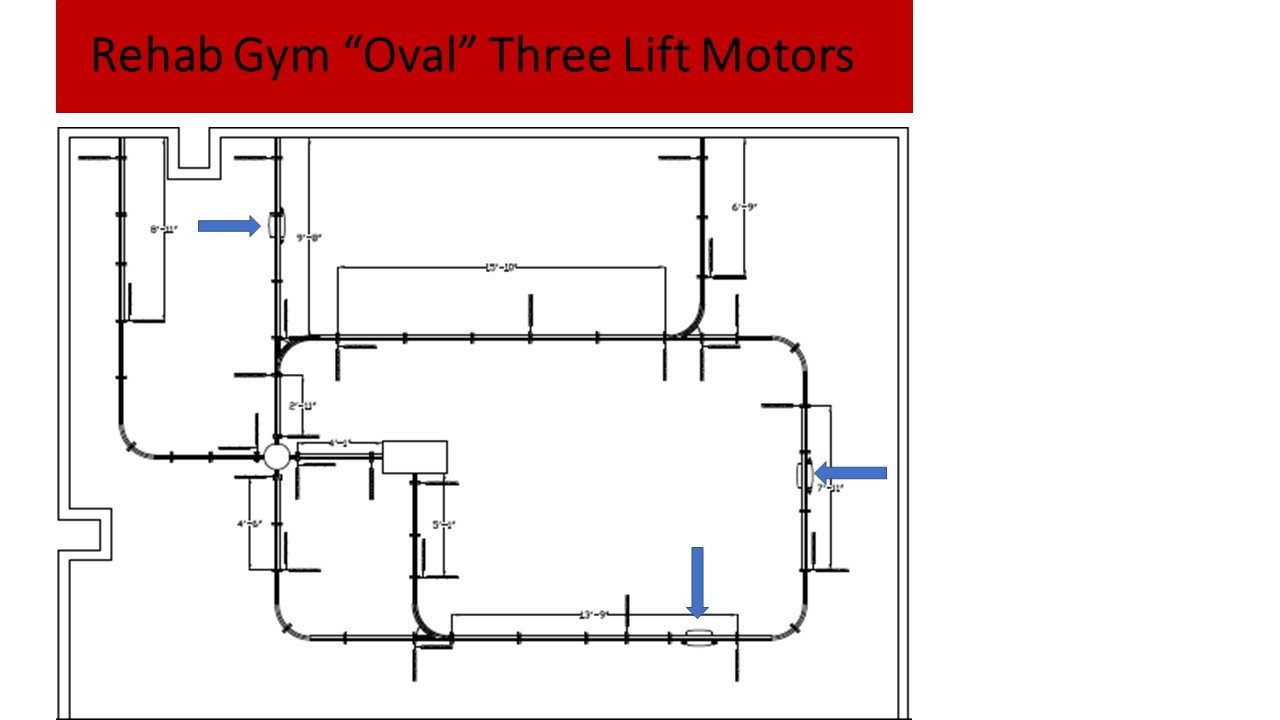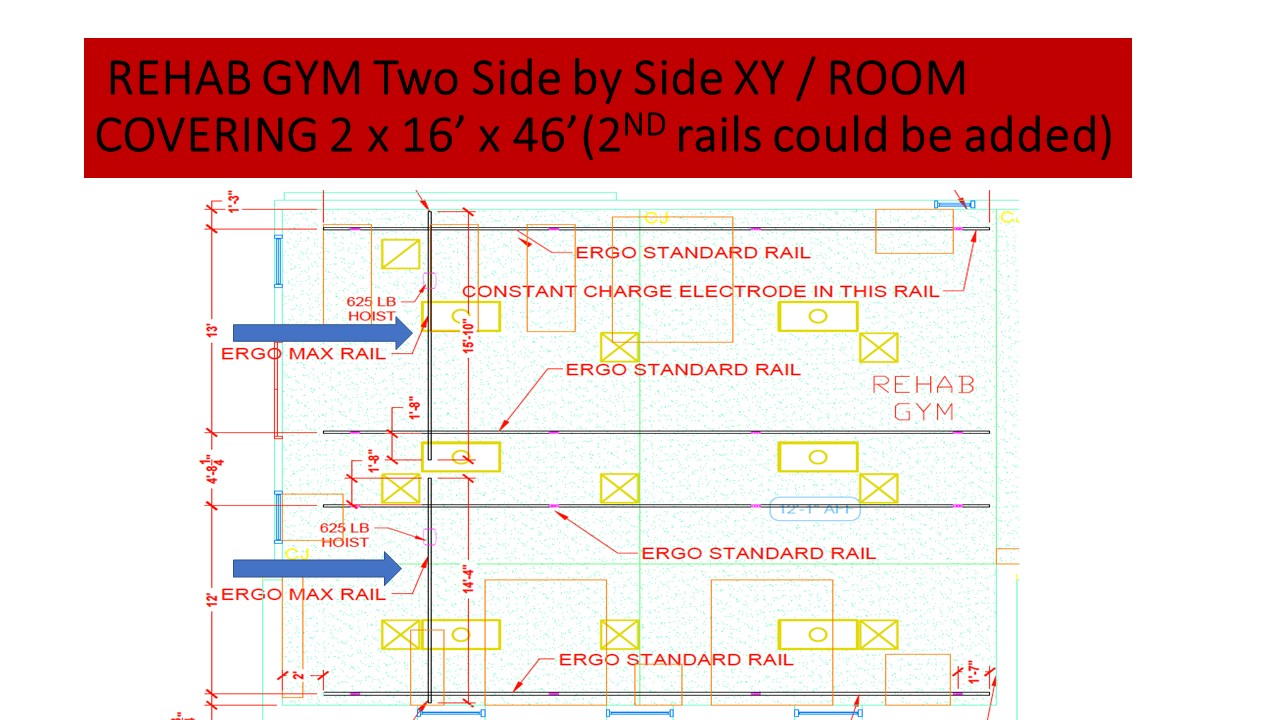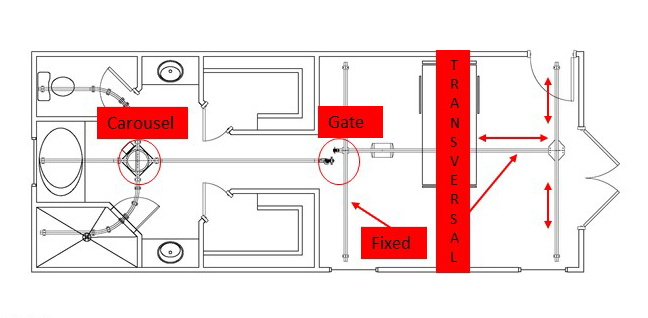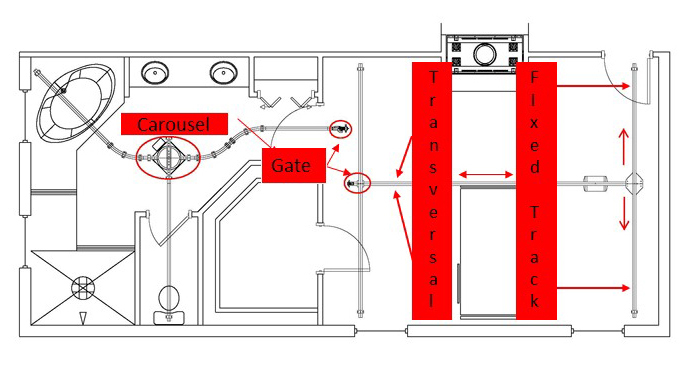design support
Barrier free will support you during site planning, design, construction, and installation phases. With an unlimited number of track configurations that can be designed, let our 30 years of experience streamline the process and provide the best solution. The ceiling lift system will be an integral part of the room for years to come. Our design team and lift consultant will ensure an esthetic look and maximize the system’s clinical benefits. Our construction management staff will be onsite during final planning and installation. Large or small projects get the same attention. Every system bears our name and demonstrates our commitment to improving lives. We look forward to working with you on your next project.
Project Planning Assistance
- Site assessments for redesigns and retro fits
- Onsite presentations for architects, builders and end users
- Guidance with rail system layout and technical specifications of all components
- Track design drafts and layout examples
- Drawings “RCP’s” of proposed track layout within customers blueprints
- Design packet for ceiling lift utilization
- Onsite pre-construction meetings

Key Consideration for Maximizing Investment
- Weight capacities required
- Structural capabilities
- Daily task requirements of the system
- The “daily” users (caregivers) design input

Outcomes
- Reduction in caregiver injuries
- Improved caregiver moral
- Improved caregiver patient moving efficiencies
- Efficient use of room space
- Improved patient moving experience

Configuration Examples
Please see links below for additional supporting pages
